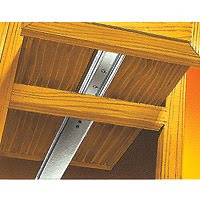Well, unfortunately my hopes of getting my modified bed rest eased up were dashed with the news that I was now to go onto STRICT bedrest. So much for sewing... and pretty much anything related to the house besides just looking at it from my horizontal position on the couch. The good news is that I will not be pregnant forever. Meanwhile, I'll do my best to keep the little guy in my belly baking for as long as possible! I was 30 weeks yesterday, so we're hoping to make it to the end of the year.
Prior to going fully down, I did get a chance to also finish these curtains for the kitchen:
The inspiration came from some cafe curtains in the Pottery Barn catalogue:
Apologies for my poor photography skills... not quite the light and airy look of the catalogue, but you get the idea. I got the fabric last year at the closeout sale for Fabric Place, with the intention of making these curtains, but it looks like I underestimated the yardage, and only got enough for 3 of the 5 windows. Oh well - the other 2 windows are a different size and more in the kitchen prep area while the 3 that now have the coverings are in the eat-in area, so I think it all works.
Then a few weeks ago I pulled up eBay (lots of spare internet time on my hands these days) and found this great metal sign. I figured it fit the bare wall space above the table pretty well (2' x 3'), so I went ahead and bid. I can't remember the exact price, but I got it for less than $130 - which isn't too bad, if you consider the price of an equivalent size of artwork, and definitely not too bad of a price for an authentic vintage metal sign. Here it is as Jim mounted it:
As I was thumbing through the September issue of This Old House magazine a few months ago, I came across a Reader Remodel that had a similar kitchen issue as us... horrid flat cabinet doors. They ended up doing something I have always thought about doing, but never thought it would actually work - until I saw their picture. They just added some stock molding in a frame to the outside of the cabinet doors:
So I played around a little with what I had in the house, and checked at Homer to see what thicknesses and widths they had in stock, and found something I thought would work. I bought enough for a couple of cabinets and came home and played with my router a bit.
This is the first time I've done anything besides just plain butt joints. Real joinery! I made half-lap joints on the corners. It took me the longest time to set the router up for the proper thickness of cut, but here's my joint - all glued up:
And here's what the frame looks like all glued together:
Since we don't have a lot of clamps or much space in the basement to glue things together, and I wasn't supposed to be on my feet very long, the plan was to do this slowly, one door frame at a time, and just kind of get through it bit by bit. Each door costs about $15 in materials, so to do the whole set of cabinet doors, it will only take about $200. The ultimate plan, of course, has us redo-ing the kitchen in 5 - 10 years, so we don't want to spend too much on temporary fixes anyway (i.e. totally new cabinets). It was a perfect plan. ugh - until strict bedrest. So my little frame is sitting in the basement, off to the side. Waiting for the day I can start my little projects again.... in between feedings and naps... (I fully realize I might be fooling myself here.)




















































