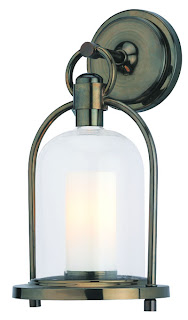Now I guess there's some permit approval by the town or something, and then they start the work. Michael, the architect/contractor, thought it would be within 3 weeks. Jim is not quite sure he will be able to stand the impending waiting!
Meanwhile, he has been condensing the basement to fit the garage stuff in there in preparation for demolition. The basement already has our regular basement stuff - laundry, pellet stove pellet bags, table saw and woodworking bench, assorted tools, and leftover project suppies. Then when he got out of his rented hobby shop, the basement also got packed with all that stuff - tires, car parts, ... well, frankly, I'm not exactly sure what all he put down there, but it is definitely PACKED. And now we'll have to fit all the garage stuff somewhere - bikes, gardening supplies... I think the lawnmower and the snowblower will just be put under a tarp outside. Yep, it's going to look a bit like shanty town at our house for the next few months. That's ok, though, it will just match our neighbor's assortment of carports.
I got put in charge of finding exterior lighting. Well, of course, I found some fantastic lights! I saw an ad in TOH magazine for a place called Barn Light Electric. I love, love, love their stuff!! Maybe it's the renovator in me combined with my factory working engineering side... but they have a great mix of vintage and industrial in their lighting. Heres a few of my favorites of their outdoor lanterns:
But take a look at this one (referred to as Owings Mill) - how perfect would this be?!
Mmmmmm nice!
Ah, but they are not cheap... And with all the cost cutting on the garage to get it within budget, it's not very likely these will be the first lights to go up, unfortunately. But they are my dream lights. We may have to go with a Homer special for the short term, but I REFUSE to put that black trapazoid lantern up. You know the one - it's the one everyone seems to have...
I'm not sure why, but I just hate that light - and all the variations of it. Well, I'll probably have to find something I can live with... This one from Lamps Plus isn't too bad, and it's about a third the price.
But it is still not as nice as the Owings Mill...
Oh, and I salivate over these carts from Barn House Electric too:
I'm pretty sure I've seen them elsewhere... maybe Restoration Hardware or something. But they are so great. Maybe we need one in the new garage?










